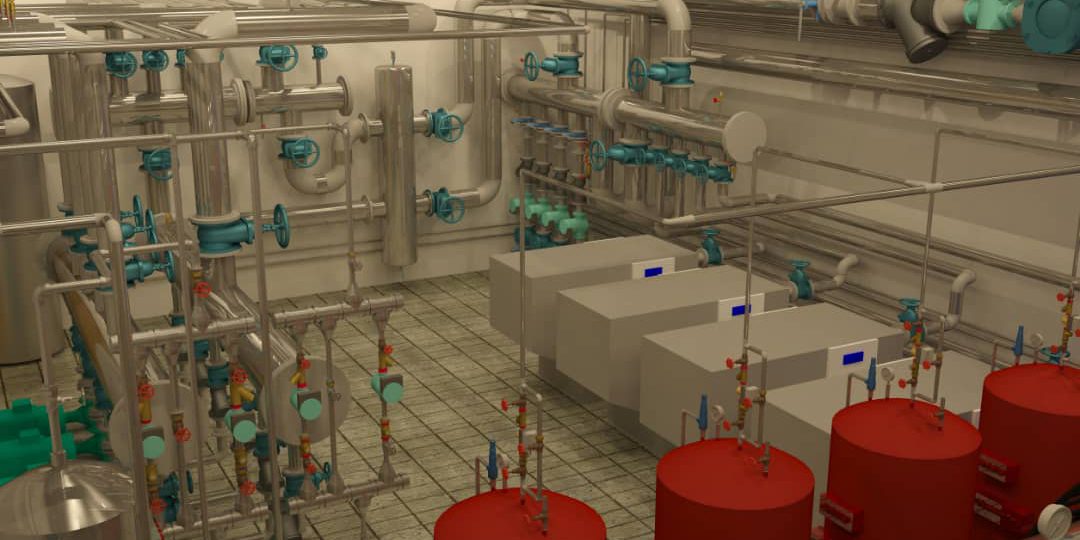We use state-of-the art Building Information Modeling (BIM) Software that allows us to create 3D designs, making coordination with clients easy and efficient. We value and encourage client feedback throughout the entire design process. Thus, ensuring that the end result is exactly to your specifications and liking. By offering BIM services, we ensure that our designs are fully coordinated with other disciplines involved in the project in order to mitigate the construction complications.
Additionally, we offer one of a kind virtual reality service for our design projects which allows walkthroughs in the buildings in order to review the proposed mechanical and electrical layouts and items. This unique feature allows the end user to sense how the design would be executed.

